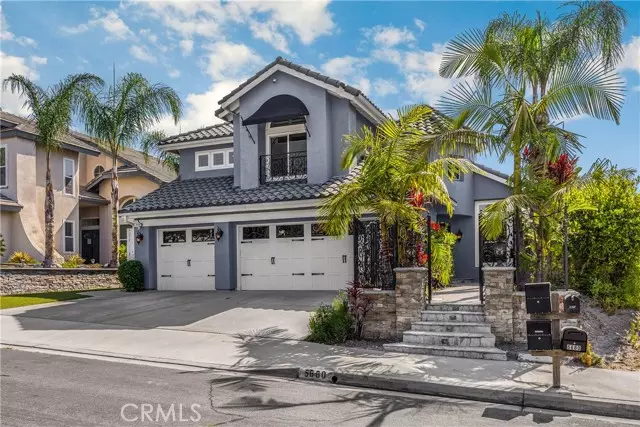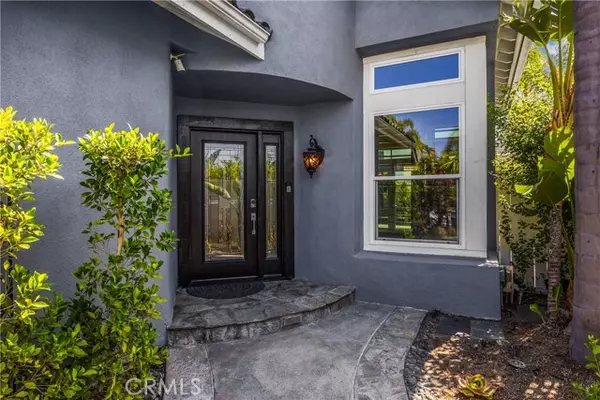
4 Beds
3 Baths
2,314 SqFt
4 Beds
3 Baths
2,314 SqFt
Key Details
Property Type Single Family Home
Sub Type Detached
Listing Status Pending
Purchase Type For Sale
Square Footage 2,314 sqft
Price per Sqft $637
MLS Listing ID CRPW24162701
Bedrooms 4
Full Baths 2
HOA Y/N No
Originating Board Datashare California Regional
Year Built 1990
Lot Size 6,000 Sqft
Property Description
Location
State CA
County Orange
Interior
Heating Forced Air
Cooling Central Air
Flooring Tile, Carpet
Fireplaces Type Family Room
Fireplace Yes
Window Features Screens
Appliance Dishwasher, Disposal, Microwave, Oven, Range, Refrigerator, Water Filter System, Gas Water Heater, Water Softener
Laundry Dryer, Laundry Room, Washer, Inside
Exterior
Garage Spaces 3.0
Pool Gunite, In Ground, Spa
View Hills, Mountain(s), Other
Private Pool true
Building
Lot Description Street Light(s)
Story 2
Foundation Slab
Water Public
Architectural Style Contemporary
Schools
School District Placentia-Yorba Linda Unified

GET MORE INFORMATION

Broker Associate at Exp Realty | Lic# 1782227






