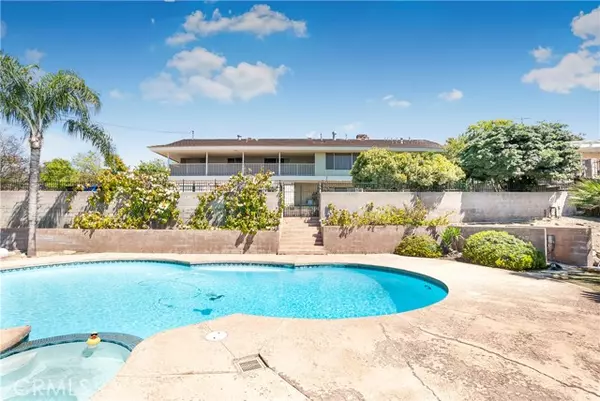
4 Beds
3 Baths
3,256 SqFt
4 Beds
3 Baths
3,256 SqFt
Key Details
Property Type Single Family Home
Sub Type Detached
Listing Status Pending
Purchase Type For Sale
Square Footage 3,256 sqft
Price per Sqft $251
MLS Listing ID CROC24107146
Bedrooms 4
Full Baths 3
HOA Y/N No
Originating Board Datashare California Regional
Year Built 1964
Lot Size 0.344 Acres
Property Description
Location
State CA
County San Bernardino
Interior
Heating Central
Cooling Ceiling Fan(s), Central Air
Flooring Tile, Carpet
Fireplaces Type Den, Living Room
Fireplace Yes
Appliance Dishwasher, Electric Range, Disposal, Refrigerator, Water Filter System, Water Softener
Laundry 220 Volt Outlet, Dryer, Laundry Room, Washer
Exterior
Garage Spaces 3.0
Pool In Ground, Spa
Amenities Available Greenbelt
View City Lights, Hills, Mountain(s), Panoramic, Valley, Other
Private Pool true
Building
Lot Description Sloped Down, Street Light(s), Landscape Misc
Story 2
Water Public
Schools
School District Redlands Unified

GET MORE INFORMATION

Broker Associate at Exp Realty | Lic# 1782227






