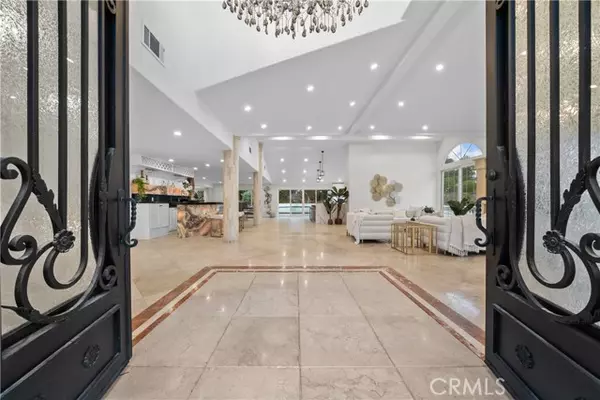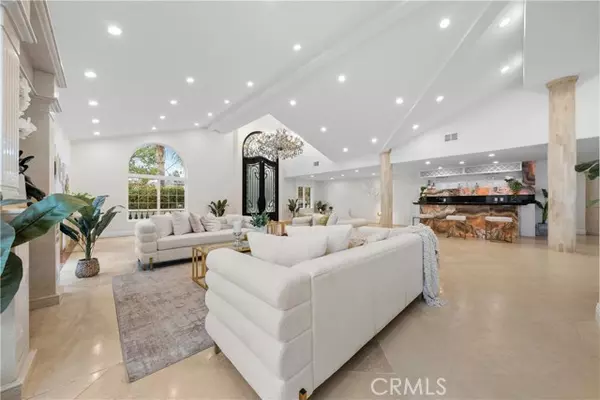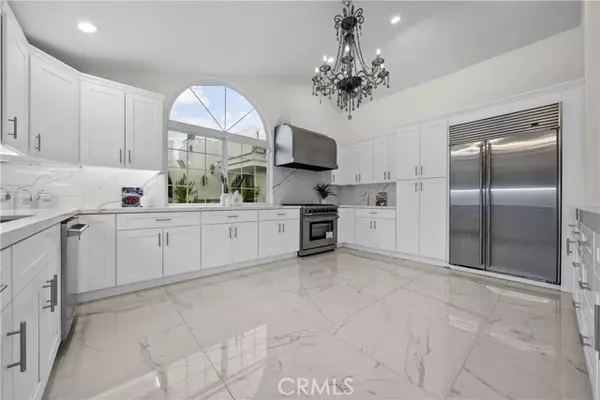
5 Beds
6 Baths
4,618 SqFt
5 Beds
6 Baths
4,618 SqFt
Key Details
Property Type Single Family Home
Sub Type Detached
Listing Status Active
Purchase Type For Rent
Square Footage 4,618 sqft
MLS Listing ID CRSR24197361
Bedrooms 5
Full Baths 6
HOA Y/N No
Originating Board Datashare California Regional
Year Built 1976
Lot Size 0.415 Acres
Property Description
Location
State CA
County Los Angeles
Interior
Heating Central
Cooling Central Air
Flooring See Remarks
Fireplaces Type Family Room, Living Room
Fireplace Yes
Appliance Dishwasher, Disposal, Gas Range, Built-In Range
Laundry Gas Dryer Hookup, Laundry Room, Other, Upper Level
Exterior
Garage Spaces 2.0
Pool In Ground, Other
View City Lights
Handicap Access See Remarks
Private Pool true
Building
Story 2
Foundation See Remarks
Water Public
Architectural Style Mediterranean
Schools
School District Los Angeles Unified

GET MORE INFORMATION

Broker Associate at Exp Realty | Lic# 1782227






