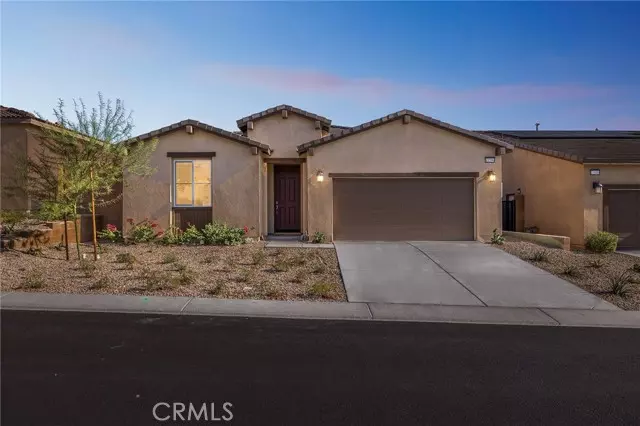
3 Beds
2 Baths
1,950 SqFt
3 Beds
2 Baths
1,950 SqFt
Key Details
Property Type Single Family Home
Sub Type Detached
Listing Status Active
Purchase Type For Sale
Square Footage 1,950 sqft
Price per Sqft $240
MLS Listing ID CRPW24205967
Bedrooms 3
Full Baths 2
HOA Fees $145/mo
HOA Y/N Yes
Originating Board Datashare California Regional
Year Built 2023
Lot Size 5,663 Sqft
Property Description
Location
State CA
County Riverside
Interior
Heating Central
Cooling Central Air
Flooring Tile
Fireplaces Type None
Fireplace No
Appliance Dishwasher, Gas Range, Microwave, Tankless Water Heater
Laundry Gas Dryer Hookup, Laundry Closet, Other
Exterior
Garage Spaces 2.0
Amenities Available Playground, Pool, Spa/Hot Tub, Other, Barbecue, BBQ Area, Dog Park, Picnic Area
View Mountain(s), Other
Private Pool false
Building
Lot Description Level
Story 1
Water Public
Architectural Style Ranch
Schools
School District Palm Springs Unified

GET MORE INFORMATION

Broker Associate at Exp Realty | Lic# 1782227






