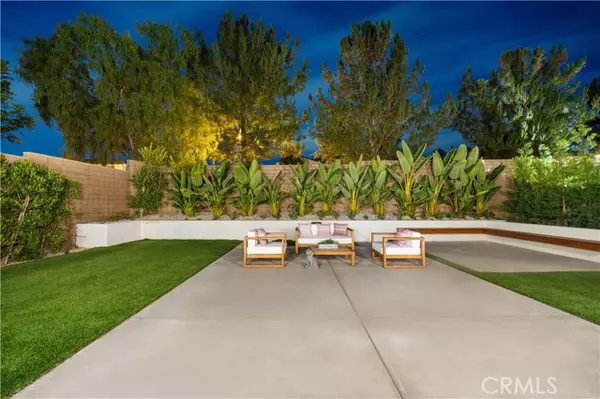
4 Beds
5 Baths
3,100 SqFt
4 Beds
5 Baths
3,100 SqFt
Key Details
Property Type Single Family Home
Sub Type Detached
Listing Status Active
Purchase Type For Sale
Square Footage 3,100 sqft
Price per Sqft $1,177
MLS Listing ID CROC24222975
Bedrooms 4
Full Baths 4
HOA Fees $345/mo
HOA Y/N Yes
Originating Board Datashare California Regional
Year Built 2021
Lot Size 5,000 Sqft
Property Description
Location
State CA
County Orange
Interior
Heating Central
Cooling Central Air
Flooring Vinyl, Wood
Fireplaces Type Family Room
Fireplace Yes
Window Features Double Pane Windows
Appliance Dishwasher, Disposal, Gas Range, Microwave, Oven, Range, Refrigerator, Water Filter System, Gas Water Heater, Water Softener
Laundry Laundry Room, Upper Level
Exterior
Garage Spaces 2.0
Pool Spa
Amenities Available Clubhouse, Playground, Pool, Gated, Spa/Hot Tub, Tennis Court(s), Other, Barbecue, BBQ Area, Dog Park, Picnic Area, Recreation Facilities, Trail(s)
View Mountain(s), Other
Private Pool false
Building
Lot Description Street Light(s), Storm Drain
Story 2
Water Public
Architectural Style French
Schools
School District Tustin Unified
Others
HOA Fee Include Security/Gate Fee

GET MORE INFORMATION

Broker Associate at Exp Realty | Lic# 1782227






