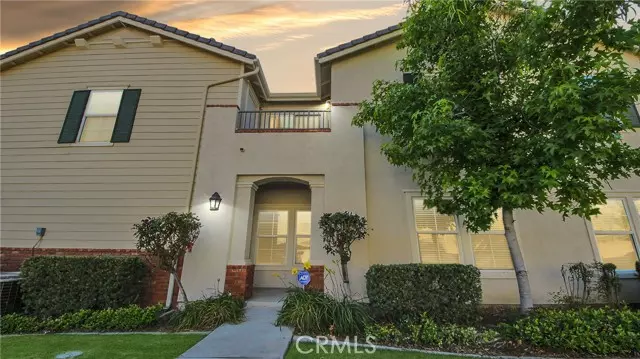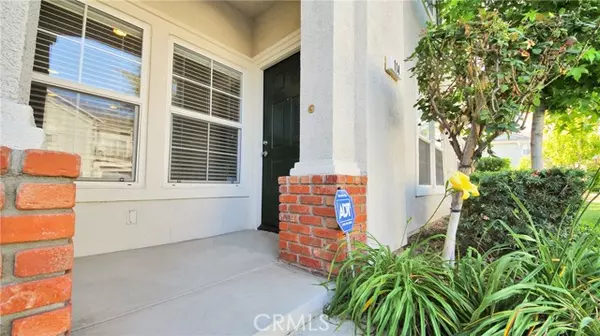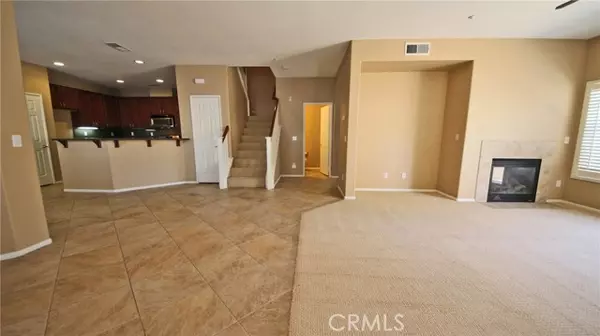
3 Beds
3 Baths
1,964 SqFt
3 Beds
3 Baths
1,964 SqFt
Key Details
Property Type Condo
Sub Type Condominium
Listing Status Pending
Purchase Type For Rent
Square Footage 1,964 sqft
MLS Listing ID CRCV24227036
Bedrooms 3
Full Baths 2
HOA Y/N Yes
Originating Board Datashare California Regional
Year Built 2004
Lot Size 1,964 Sqft
Property Description
Location
State CA
County San Bernardino
Interior
Heating Central
Cooling Central Air
Flooring Tile, Carpet
Fireplaces Type Family Room
Fireplace Yes
Window Features Screens
Appliance Dishwasher, Disposal
Laundry Laundry Room
Exterior
Garage Spaces 2.0
Pool Other
Amenities Available Pool, Barbecue
View Mountain(s), Panoramic
Private Pool false
Building
Story 2
Water Public
Architectural Style Contemporary
Schools
School District Chaffey Joint Union High

GET MORE INFORMATION

Broker Associate at Exp Realty | Lic# 1782227






