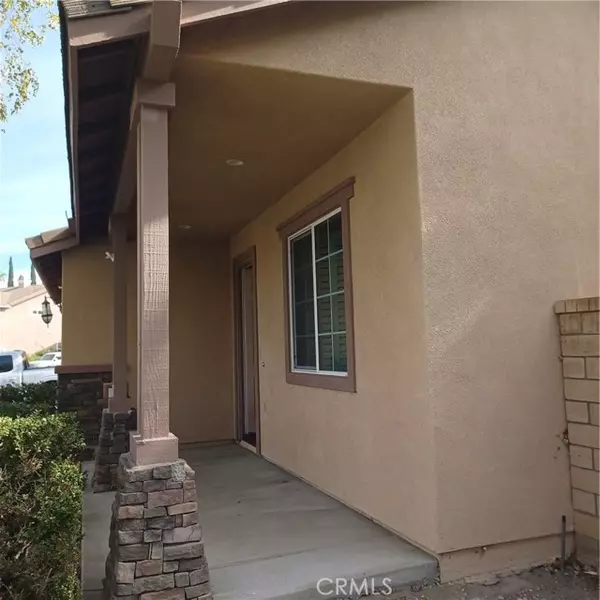
5 Beds
3 Baths
2,765 SqFt
5 Beds
3 Baths
2,765 SqFt
Key Details
Property Type Single Family Home
Sub Type Detached
Listing Status Active Under Contract
Purchase Type For Sale
Square Footage 2,765 sqft
Price per Sqft $343
MLS Listing ID CRWS24224514
Bedrooms 5
Full Baths 2
HOA Y/N No
Originating Board Datashare California Regional
Year Built 2001
Lot Size 5,610 Sqft
Property Description
Location
State CA
County San Bernardino
Interior
Heating Forced Air, Natural Gas, Central
Cooling Central Air, Zoned, Other
Flooring Tile, Carpet, Wood
Fireplaces Type Family Room, Gas
Fireplace Yes
Window Features Double Pane Windows,Screens
Appliance Dishwasher, Disposal, Gas Range, Microwave, Gas Water Heater
Laundry 220 Volt Outlet, Laundry Room, Other, Inside, Upper Level
Exterior
Garage Spaces 3.0
Pool None
View Mountain(s), Other
Handicap Access Other
Private Pool false
Building
Lot Description Cul-De-Sac, Other, Street Light(s)
Story 2
Foundation Slab
Water Public
Architectural Style Contemporary
Schools
School District Chaffey Joint Union High

GET MORE INFORMATION

Broker Associate at Exp Realty | Lic# 1782227





