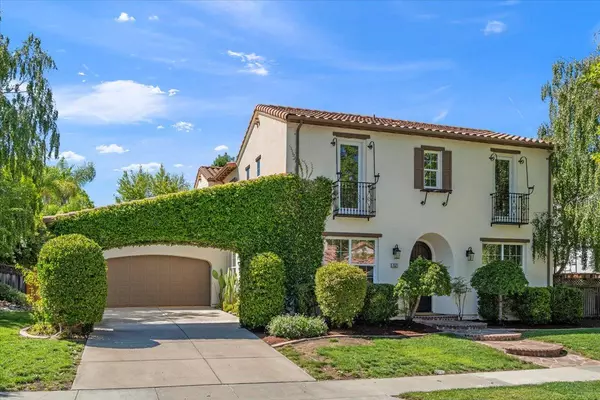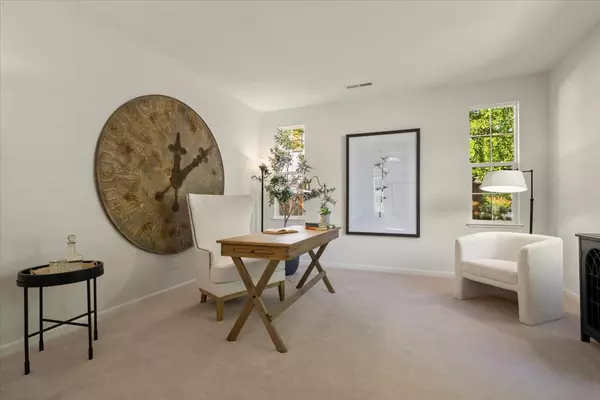REQUEST A TOUR
In-PersonVirtual Tour

Listed by Patty Filice • Intero Real Estate Services
$ 1,499,000
Est. payment | /mo
4 Beds
3 Baths
3,079 SqFt
$ 1,499,000
Est. payment | /mo
4 Beds
3 Baths
3,079 SqFt
Key Details
Property Type Single Family Home
Sub Type Detached
Listing Status Pending
Purchase Type For Sale
Square Footage 3,079 sqft
Price per Sqft $486
MLS Listing ID ML81986621
Bedrooms 4
Full Baths 3
HOA Fees $195/mo
HOA Y/N Yes
Originating Board Datashare MLSListings
Year Built 2002
Lot Size 9,148 Sqft
Property Description
Terrific Eagle Ridge home! Located near the large park, pool and other Eagle Ridge amenities and gate access for residents through the rear gate when desired. Lovely architecture with vine covered portico and long driveway for extra parking. Flexible floor plan with office, living room, and formal dinning room that opens to a lovely courtyard for expansive entertaining. Terrific kitchen with island and bar seating, large pantry, double ovens and a microware, new dishwasher, under cabinet lighting, stainless French door refrigerator included, desk or baking area/coffee bar. Large primary suite, loft, spacious secondary bedrooms, indoor laundry with sink and 3 car tandem garage. The primary bath area has a large tub, stall shower, double sinks and vanity, built in dresser and huge bright walk in closet. Very nicely updated home with fresh interior paint, new carpet, new cabinet hardware, all new LED lighting and fixtures, new water heater, new rear fence and side gate. Shady comfortable yard with charming fountain and generous side yard. This plan could have been a 5 bedroom, with a full bed/bath downstairs and the loft as a bedroom. Currently showing as a 3 bedroom plus office and loft. See original floor plan options from builder provided with disclosures.
Location
State CA
County Santa Clara
Interior
Heating Forced Air
Flooring Tile, Other
Fireplaces Number 1
Fireplaces Type Family Room, Gas
Fireplace Yes
Appliance Dishwasher, Double Oven, Disposal, Microwave
Exterior
Garage Spaces 3.0
Private Pool false
Building
Story 2
Foundation Slab
Water Public
Schools
School District Gilroy Unified, Gilroy Unified
Others
HOA Fee Include Common Area Maint

© 2024 BEAR, CCAR, bridgeMLS. This information is deemed reliable but not verified or guaranteed. This information is being provided by the Bay East MLS or Contra Costa MLS or bridgeMLS. The listings presented here may or may not be listed by the Broker/Agent operating this website.
GET MORE INFORMATION

Adam Shoop
Broker Associate at Exp Realty | Lic# 1782227






