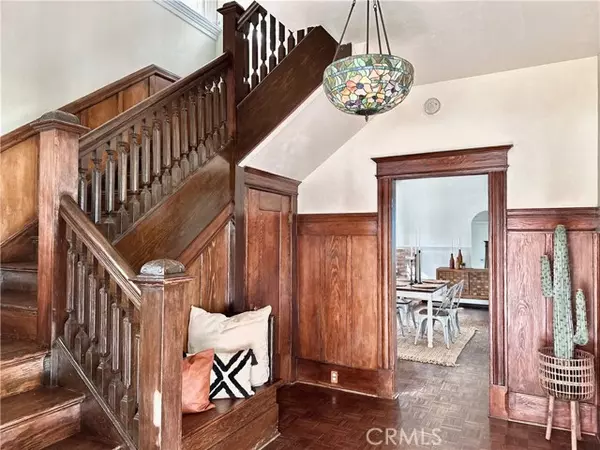
4 Beds
2 Baths
2,033 SqFt
4 Beds
2 Baths
2,033 SqFt
OPEN HOUSE
Fri Nov 22, 4:00pm - 6:00pm
Sat Nov 23, 10:00am - 12:00pm
Key Details
Property Type Single Family Home
Sub Type Detached
Listing Status Active
Purchase Type For Sale
Square Footage 2,033 sqft
Price per Sqft $189
MLS Listing ID CROR24235202
Bedrooms 4
Full Baths 1
HOA Y/N No
Originating Board Datashare California Regional
Year Built 1910
Lot Size 4,792 Sqft
Property Description
Location
State CA
County Butte
Interior
Heating Central, Fireplace(s)
Cooling Ceiling Fan(s), Central Air, Other
Flooring Vinyl, Wood
Fireplaces Type Dining Room, Gas, Living Room, Wood Burning
Fireplace Yes
Appliance Dishwasher, Gas Range, Microwave
Laundry Laundry Closet
Exterior
Garage Spaces 1.0
Pool Gunite, In Ground, Fenced
Amenities Available Dog Park
View Other
Private Pool true
Building
Lot Description Street Light(s)
Story 3
Water Public
Schools
School District Oroville Union High

GET MORE INFORMATION

Broker Associate at Exp Realty | Lic# 1782227






