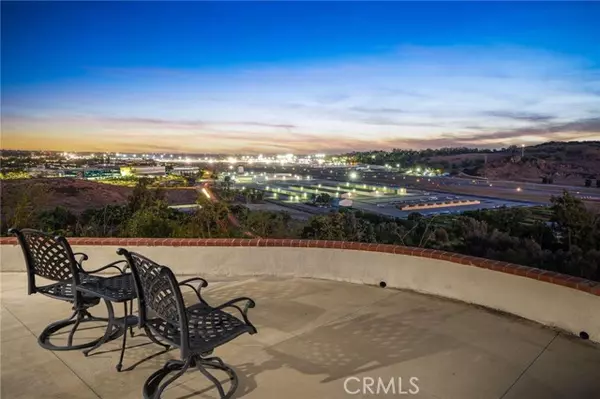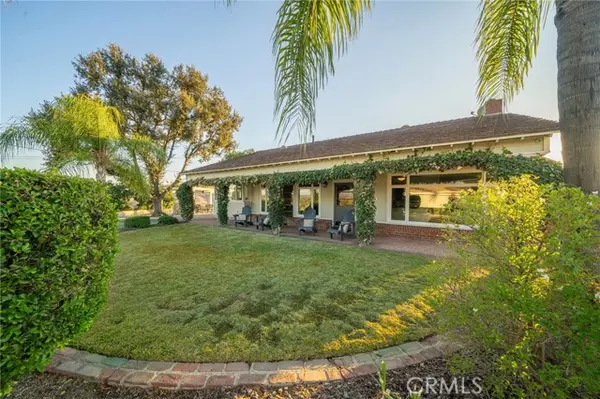
3 Beds
3 Baths
2,233 SqFt
3 Beds
3 Baths
2,233 SqFt
OPEN HOUSE
Sat Nov 23, 12:00pm - 3:00pm
Key Details
Property Type Single Family Home
Sub Type Detached
Listing Status Active
Purchase Type For Sale
Square Footage 2,233 sqft
Price per Sqft $845
MLS Listing ID CRCV24235992
Bedrooms 3
Full Baths 2
HOA Y/N No
Originating Board Datashare California Regional
Year Built 1948
Lot Size 0.873 Acres
Property Description
Location
State CA
County Los Angeles
Interior
Heating Central
Cooling Ceiling Fan(s), Central Air
Flooring Concrete, Tile, Wood
Fireplaces Type Living Room
Fireplace Yes
Window Features Double Pane Windows,Bay Window(s)
Appliance Dishwasher, Disposal, Gas Range, Microwave, Refrigerator, Gas Water Heater
Laundry Gas Dryer Hookup, Laundry Room, Other, Inside
Exterior
Garage Spaces 2.0
Pool In Ground, Spa
Amenities Available Gated
View City Lights, Hills, Lake, Mountain(s), Panoramic
Private Pool true
Building
Lot Description Cul-De-Sac, Street Light(s), Landscape Misc
Story 1
Water Public
Architectural Style Traditional
Schools
School District Bonita Unified

GET MORE INFORMATION

Broker Associate at Exp Realty | Lic# 1782227






