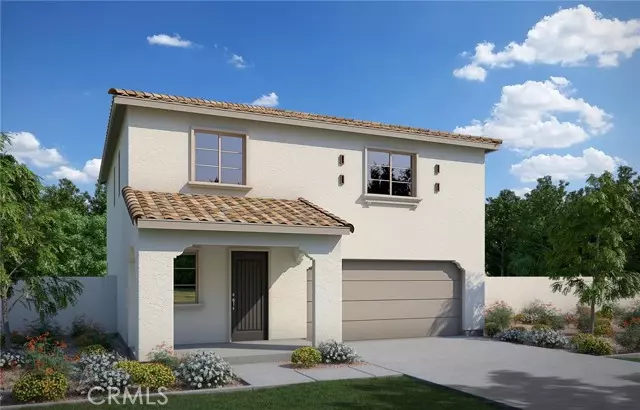REQUEST A TOUR
In-PersonVirtual Tour

Listed by NYLA STERLING • TRI POINTE HOMES HOLDINGS, INC.
$ 450,977
Est. payment | /mo
3 Beds
3 Baths
1,787 SqFt
$ 450,977
Est. payment | /mo
3 Beds
3 Baths
1,787 SqFt
Key Details
Property Type Single Family Home
Sub Type Detached
Listing Status Active
Purchase Type For Sale
Square Footage 1,787 sqft
Price per Sqft $252
MLS Listing ID CRIV24236250
Bedrooms 3
Full Baths 2
HOA Fees $220/mo
HOA Y/N Yes
Originating Board Datashare California Regional
Lot Size 3,921 Sqft
Property Description
The Alpine Plan, spanning 1,787 sq ft, features a stately porch that welcomes you into the home. Inside, a generous great room flows seamlessly into the dining area and modern kitchen, which can include an optional prep island. Active families will benefit from additional storage provided by a first-floor closet extension and a walk-in closet in the upstairs Primary Suite. Estimated completion: February 2025
Location
State CA
County Riverside
Interior
Cooling Central Air
Fireplaces Type None
Fireplace No
Laundry Inside, Upper Level
Exterior
Garage Spaces 2.0
Pool Spa
Amenities Available Playground, Pool, Spa/Hot Tub, Picnic Area, Trail(s)
View None
Private Pool false
Building
Story 2
Water Public
Schools
School District Beaumont Unified

© 2024 BEAR, CCAR, bridgeMLS. This information is deemed reliable but not verified or guaranteed. This information is being provided by the Bay East MLS or Contra Costa MLS or bridgeMLS. The listings presented here may or may not be listed by the Broker/Agent operating this website.
GET MORE INFORMATION

Adam Shoop
Broker Associate at Exp Realty | Lic# 1782227



