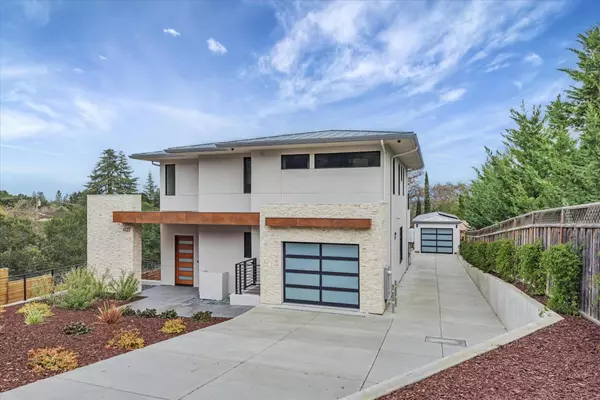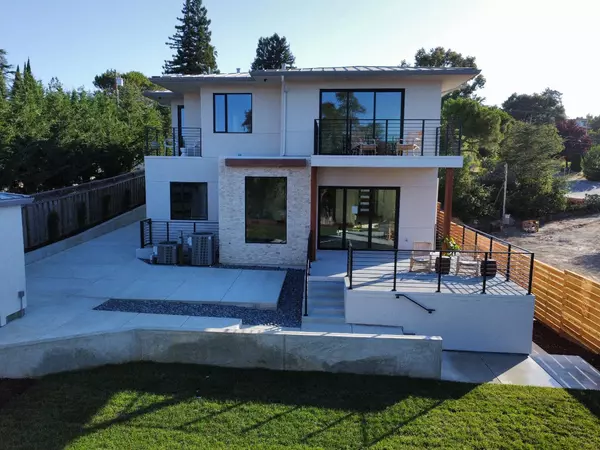REQUEST A TOUR If you would like to see this home without being there in person, select the "Virtual Tour" option and your agent will contact you to discuss available opportunities.
In-PersonVirtual Tour
Listed by Helen Watson • Helen Watson, Broker
$ 8,520,000
Est. payment | /mo
6 Beds
7 Baths
5,158 SqFt
$ 8,520,000
Est. payment | /mo
6 Beds
7 Baths
5,158 SqFt
OPEN HOUSE
Sat Feb 22, 2:30pm - 4:30pm
Sun Feb 23, 2:30pm - 4:30pm
Key Details
Property Type Single Family Home
Sub Type Detached
Listing Status Active
Purchase Type For Sale
Square Footage 5,158 sqft
Price per Sqft $1,651
MLS Listing ID ML81992796
Bedrooms 6
Full Baths 5
HOA Y/N No
Originating Board Datashare MLSListings
Year Built 2025
Lot Size 0.330 Acres
Property Sub-Type Detached
Property Description
Experience modern luxury in this stunning contemporary home boasting panoramic valley and mountain views. The open-concept design features soaring 10-foot ceilings and three levels, including a daylight basement with a spacious patio perfect for entertaining. Inside, you'll find 6 bedrooms, 5 full and 2 half bathrooms, a formal living room, and a separate dining room. The combined family/kitchen area is a chef's dream, featuring Italian-made cabinets and top-of-the-line appliances, including a gas cook top. Additional highlights include an entertainment room, private office, home theater, and a wine cellar. Premium finishes include hardwood floors, a metal roof, and thermally broken, high-end aluminum windows. A 1-car attached garage and a 2-car detached garage provide ample parking. Situated on a ~1/3-acre lot, the sizable backyard showcases a mature oak tree and breathtaking views, creating a seamless indoor/outdoor living experience. Enjoy the convenience of being within walking distance of Rancho Shopping Center and Loyola Elementary School, with close proximity to top-rated schools, downtown Los Altos, and the prestigious Los Altos Country Club.
Location
State CA
County Santa Clara
Interior
Heating Forced Air
Flooring Hardwood
Fireplaces Type Family Room
Fireplace Yes
Exterior
Garage Spaces 3.0
Private Pool false
Building
Story 3
Water Public
Schools
School District Mountain View-Los Altos Union High, Los Altos Elementary

© 2025 BEAR, CCAR, bridgeMLS. This information is deemed reliable but not verified or guaranteed. This information is being provided by the Bay East MLS or Contra Costa MLS or bridgeMLS. The listings presented here may or may not be listed by the Broker/Agent operating this website.
GET MORE INFORMATION
Adam Shoop
Broker Associate at Exp Realty | Lic# 1782227






