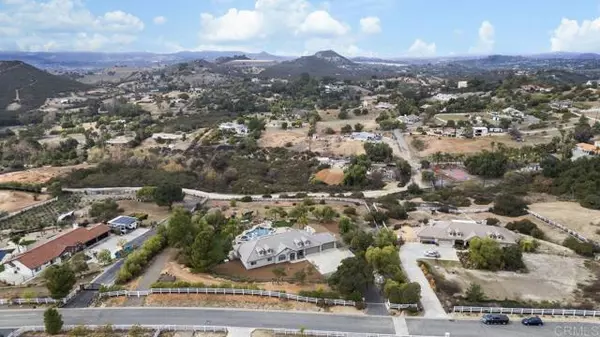4 Beds
3 Baths
2,630 SqFt
4 Beds
3 Baths
2,630 SqFt
Key Details
Property Type Single Family Home
Sub Type Detached
Listing Status Active
Purchase Type For Sale
Square Footage 2,630 sqft
Price per Sqft $450
MLS Listing ID CRNDP2501440
Bedrooms 4
Full Baths 2
HOA Y/N No
Originating Board Datashare California Regional
Year Built 2002
Lot Size 2.700 Acres
Property Sub-Type Detached
Property Description
Location
State CA
County San Diego
Interior
Heating Forced Air, Propane, Central
Cooling Ceiling Fan(s), Central Air
Flooring Tile, Carpet
Fireplaces Type Family Room, Living Room, Wood Burning, Other
Fireplace Yes
Appliance Dishwasher, Double Oven, Disposal, Range, Refrigerator
Laundry Dryer, Laundry Room, Washer, Other, Inside
Exterior
Garage Spaces 4.0
Pool In Ground, Solar Heat, Spa
View Hills, Mountain(s), Panoramic, Other
Private Pool true
Building
Lot Description Cul-De-Sac, Level, Secluded, Other, Landscape Misc
Story 1
Foundation Concrete Perimeter
Architectural Style Traditional
Schools
School District Valley Center-Pauma Unified

GET MORE INFORMATION
Broker Associate at Exp Realty | Lic# 1782227






