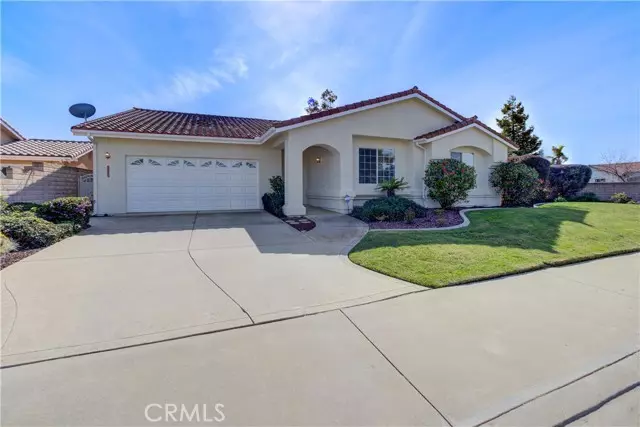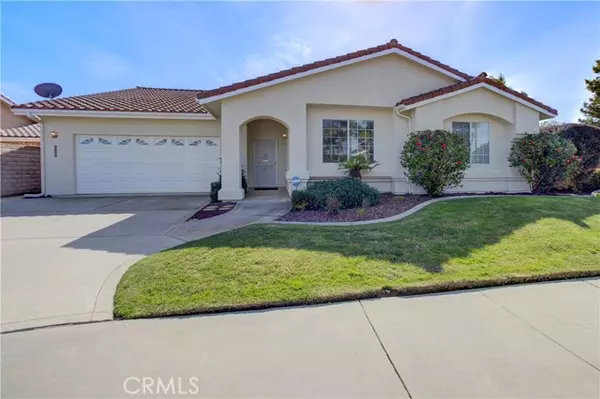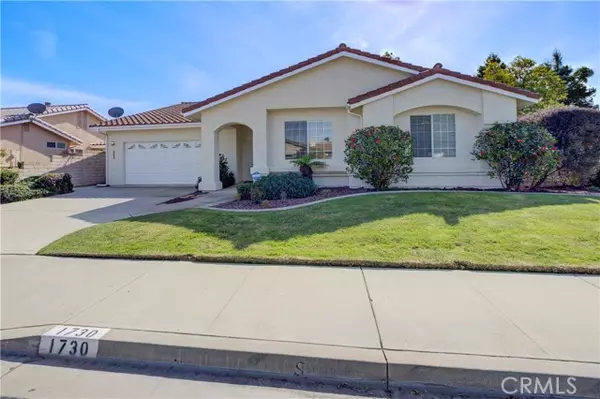REQUEST A TOUR If you would like to see this home without being there in person, select the "Virtual Tour" option and your agent will contact you to discuss available opportunities.
In-PersonVirtual Tour
Listed by Marisa Kempt • Keller Williams Realty Central Coast
$ 780,000
Est. payment | /mo
4 Beds
3 Baths
2,398 SqFt
$ 780,000
Est. payment | /mo
4 Beds
3 Baths
2,398 SqFt
OPEN HOUSE
Sun Feb 23, 1:00pm - 4:00pm
Key Details
Property Type Single Family Home
Sub Type Detached
Listing Status Active
Purchase Type For Sale
Square Footage 2,398 sqft
Price per Sqft $325
MLS Listing ID CRPI25033926
Bedrooms 4
Full Baths 2
HOA Y/N No
Originating Board Datashare California Regional
Year Built 1998
Lot Size 8,276 Sqft
Property Sub-Type Detached
Property Description
This meticulously maintained 4-bedroom, 2.5-bath original model home of Sierra Vista Estates offers a functional layout with plenty of space. A bright living area welcomes you in, with a double-door office just off the entry. Two bedrooms share a full bath, providing privacy from the main house and primary suite, which is located on the other side of the home. The family room is big and bright and features a charming corner gas fireplace. The kitchen offers ample counter space and lovely window views. Off the living room, you'll continue down the hall to your private and spacious primary suite boasting a huge walk-in closet, and the en-suite bathroom includes a soaking tub and dual sinks. You’ll love the extra-large laundry room off the hallway, with its own sink and space for a desk or folding table as you head toward the garage. Along the way, you’ll pass the half bath with the cutest wallpaper—a charming touch! Off the garage, with its own private entrance, is a bonus room—originally used as an office when this home served as the community’s model. Whether you envision a guest suite, rental space, or creative studio, the possibilities are endless! The backyard is perfectly set up for outdoor enjoyment, with a cozy sitting area, BBQ space, and grass with more room for
Location
State CA
County Santa Barbara
Interior
Heating Central
Cooling Ceiling Fan(s), None
Fireplaces Type Living Room
Fireplace Yes
Laundry Laundry Room
Exterior
Garage Spaces 2.0
Pool None
Amenities Available Park
View Other
Private Pool false
Building
Story 1
Water Public
Schools
School District Santa Maria Joint Union High

© 2025 BEAR, CCAR, bridgeMLS. This information is deemed reliable but not verified or guaranteed. This information is being provided by the Bay East MLS or Contra Costa MLS or bridgeMLS. The listings presented here may or may not be listed by the Broker/Agent operating this website.
GET MORE INFORMATION
Adam Shoop
Broker Associate at Exp Realty | Lic# 1782227






