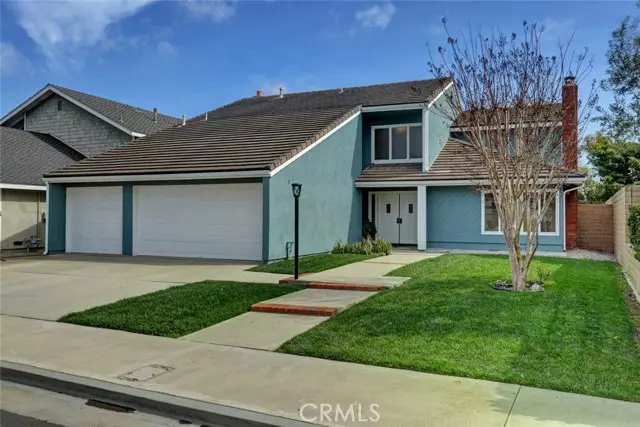REQUEST A TOUR If you would like to see this home without being there in person, select the "Virtual Tour" option and your advisor will contact you to discuss available opportunities.
In-PersonVirtual Tour
Listed by Chris Bowman • Seven Gables Real Estate
$ 1,999,000
Est. payment | /mo
4 Beds
3 Baths
2,637 SqFt
$ 1,999,000
Est. payment | /mo
4 Beds
3 Baths
2,637 SqFt
OPEN HOUSE
Sat Feb 22, 1:00pm - 4:00pm
Sun Feb 23, 1:00pm - 4:00pm
Key Details
Property Type Single Family Home
Sub Type Detached
Listing Status Active
Purchase Type For Sale
Square Footage 2,637 sqft
Price per Sqft $758
MLS Listing ID CROC25036256
Bedrooms 4
Full Baths 2
HOA Y/N No
Originating Board Datashare California Regional
Year Built 1976
Lot Size 6,161 Sqft
Property Sub-Type Detached
Property Description
5446 Bankton Drive is steps to the Bolsa Chica wetlands with walking trails, nature and open space! Enter through double doors into a foyer with tall ceilings and a spiral staircase that opens to a formal living room w/fireplace & charming dining room. Great spaces for large gatherings and building lifelong memories. A bright, sunny kitchen with wood cabinets, stainless appliances & granite counters open to an eating area & well-proportioned family room with a second cozy fireplace. The large sunny rear yard is accessible through French doors in the family room. The floor plan is perfect for entertaining! Also, on the first floor is a bedroom (office), full bath & full-sized laundry room w/deep soaking sink. Fresh light and bright paint throughout. Upstairs is an expansive primary suite w/large walk-in closet & private bath including shower and separate tub plus dual vanities. Two secondary bedrooms share an additional full bath. Finally, there is a 3-car garage; replacement concrete tile roof, roll up garage doors, & dual pane vinyl windows. The area has Award winning schools, is close to golf, equestrian & HB Central Park. Enjoy the fresh cool breezes and exploring in this top coastal location!
Location
State CA
County Orange
Interior
Heating Central
Cooling Ceiling Fan(s), None
Flooring Tile, Carpet
Fireplaces Type Family Room, Living Room
Fireplace Yes
Laundry Laundry Room
Exterior
Garage Spaces 3.0
Pool None
View Other
Private Pool false
Building
Story 2
Water Public
Schools
School District Huntington Beach Union High

© 2025 BEAR, CCAR, bridgeMLS. This information is deemed reliable but not verified or guaranteed. This information is being provided by the Bay East MLS or Contra Costa MLS or bridgeMLS. The listings presented here may or may not be listed by the Broker/Agent operating this website.
GET MORE INFORMATION
Adam Shoop
Broker Associate at Exp Realty | Lic# 1782227






