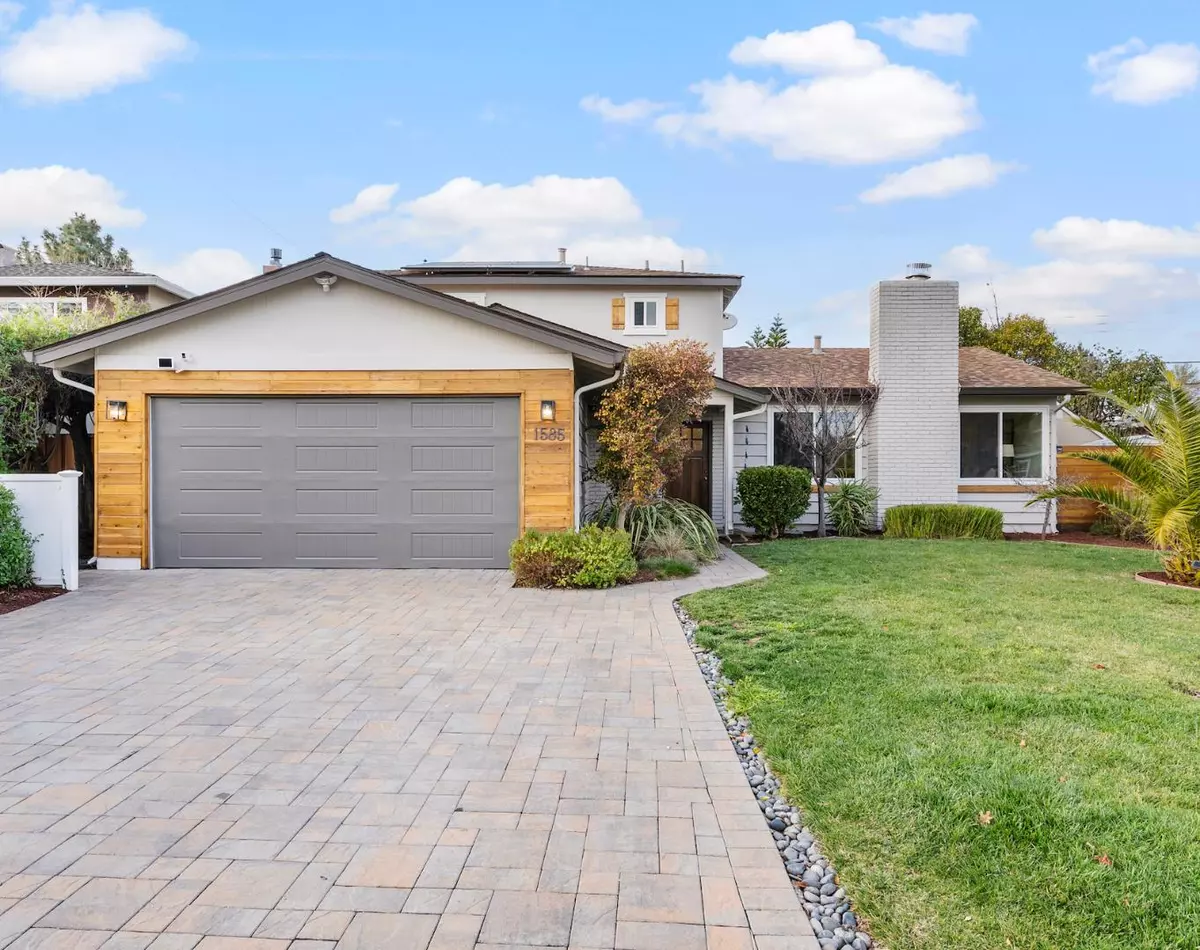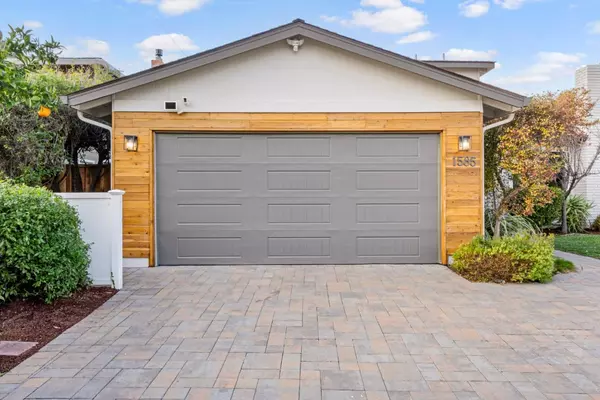4 Beds
3 Baths
1,931 SqFt
4 Beds
3 Baths
1,931 SqFt
OPEN HOUSE
Sun Feb 23, 1:00pm - 4:00pm
Key Details
Property Type Single Family Home
Sub Type Detached
Listing Status Active
Purchase Type For Sale
Square Footage 1,931 sqft
Price per Sqft $1,180
MLS Listing ID ML81994787
Bedrooms 4
Full Baths 2
HOA Y/N No
Originating Board Datashare MLSListings
Year Built 1965
Lot Size 6,534 Sqft
Property Sub-Type Detached
Property Description
Location
State CA
County Santa Clara
Interior
Heating Forced Air
Flooring Hardwood, Tile
Fireplaces Number 1
Fireplaces Type Gas, Living Room
Fireplace Yes
Window Features Double Pane Windows
Appliance Dishwasher, Disposal, Microwave, Tankless Water Heater
Exterior
Garage Spaces 2.0
Private Pool false
Building
Lot Description Level
Story 2
Water Public
Schools
School District Campbell Unified School District, Union Elementary School District

GET MORE INFORMATION
Broker Associate at Exp Realty | Lic# 1782227






