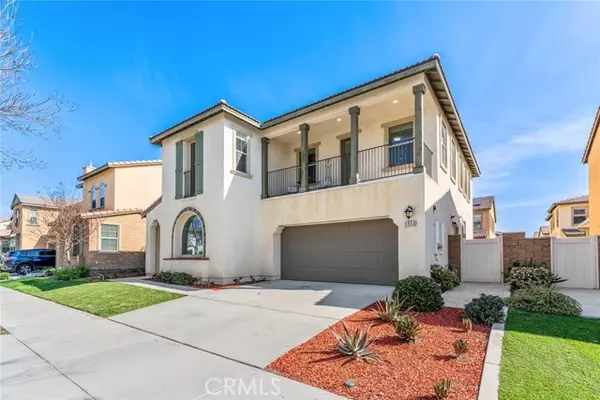4 Beds
3 Baths
2,496 SqFt
4 Beds
3 Baths
2,496 SqFt
OPEN HOUSE
Sun Feb 23, 1:00pm - 4:00pm
Key Details
Property Type Single Family Home
Sub Type Detached
Listing Status Active
Purchase Type For Sale
Square Footage 2,496 sqft
Price per Sqft $352
MLS Listing ID CRTR25035461
Bedrooms 4
Full Baths 3
HOA Fees $154/mo
HOA Y/N Yes
Originating Board Datashare California Regional
Year Built 2017
Lot Size 4,448 Sqft
Property Sub-Type Detached
Property Description
Location
State CA
County San Bernardino
Interior
Cooling Central Air
Fireplaces Type None
Fireplace No
Appliance Dishwasher, Disposal, Gas Range, Oven, Tankless Water Heater
Laundry Gas Dryer Hookup, Laundry Room, Other, Upper Level
Exterior
Garage Spaces 2.0
Amenities Available Clubhouse, Playground, Pool, Spa/Hot Tub, Barbecue, Dog Park, Picnic Area
View Other
Private Pool false
Building
Lot Description Street Light(s)
Story 2
Water Public
Schools
School District Ontario-Montclair

GET MORE INFORMATION
Broker Associate at Exp Realty | Lic# 1782227






