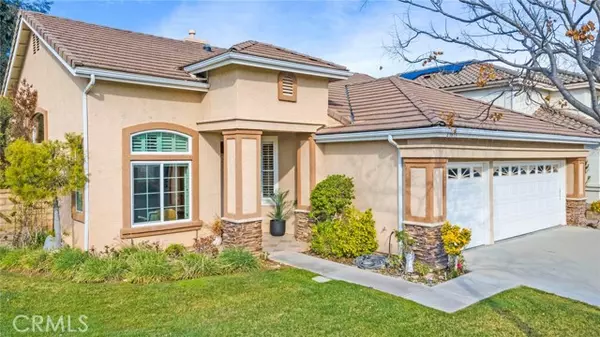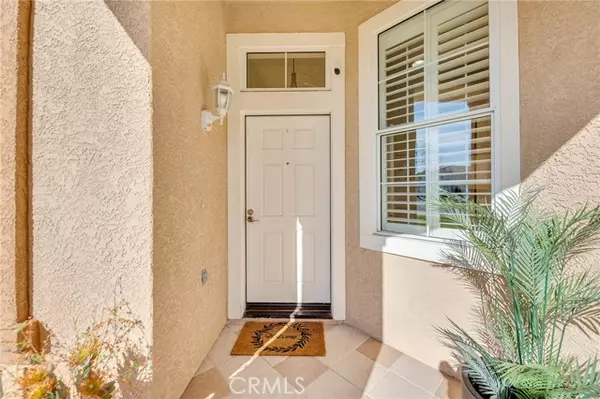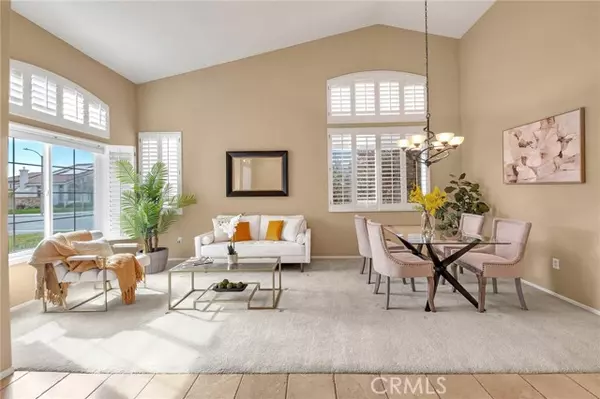3 Beds
2 Baths
1,673 SqFt
3 Beds
2 Baths
1,673 SqFt
OPEN HOUSE
Sun Feb 23, 1:00pm - 4:00pm
Key Details
Property Type Single Family Home
Sub Type Detached
Listing Status Active
Purchase Type For Sale
Square Footage 1,673 sqft
Price per Sqft $526
MLS Listing ID CRSR25036985
Bedrooms 3
Full Baths 2
HOA Fees $59/mo
HOA Y/N Yes
Originating Board Datashare California Regional
Year Built 1996
Lot Size 5,971 Sqft
Property Sub-Type Detached
Property Description
Location
State CA
County Los Angeles
Interior
Heating Central, Fireplace(s)
Cooling Ceiling Fan(s), Central Air
Flooring Tile
Fireplaces Type Gas, Living Room
Fireplace Yes
Appliance Dishwasher, Double Oven, Gas Range, Microwave
Laundry Laundry Room
Exterior
Garage Spaces 3.0
Pool None
Amenities Available Clubhouse, Playground, Pool, Sauna, Spa/Hot Tub, Tennis Court(s), Other, Barbecue, BBQ Area, Park, Picnic Area, Trail(s)
View None
Private Pool false
Building
Lot Description Close to Clubhouse, Corner Lot, Other, Street Light(s), Landscape Misc
Story 1
Water Public
Architectural Style Contemporary, Traditional
Schools
School District William S. Hart Union High
Others
HOA Fee Include Maintenance Grounds

GET MORE INFORMATION
Broker Associate at Exp Realty | Lic# 1782227






