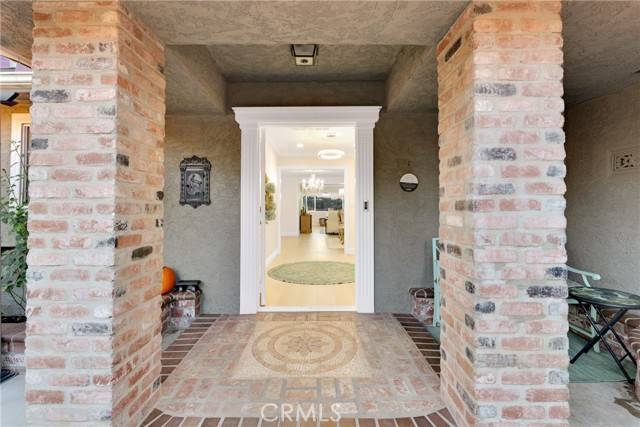3 Beds
2 Baths
1,850 SqFt
3 Beds
2 Baths
1,850 SqFt
OPEN HOUSE
Sat Apr 05, 12:00pm - 4:00pm
Sun Apr 06, 12:00pm - 4:00pm
Key Details
Property Type Single Family Home
Sub Type Detached
Listing Status Active
Purchase Type For Sale
Square Footage 1,850 sqft
Price per Sqft $528
MLS Listing ID CRDW25071389
Bedrooms 3
Full Baths 2
HOA Y/N No
Originating Board Datashare California Regional
Year Built 1959
Lot Size 7,200 Sqft
Property Sub-Type Detached
Property Description
Location
State CA
County Orange
Interior
Heating Central
Cooling Ceiling Fan(s), Central Air, Whole House Fan, Other, ENERGY STAR Qualified Equipment
Flooring Vinyl
Fireplaces Type None
Fireplace No
Appliance Dishwasher, Microwave, Oven, Refrigerator, ENERGY STAR Qualified Appliances
Laundry Dryer, Washer
Exterior
Garage Spaces 2.0
Amenities Available Park
View Mountain(s), Panoramic
Private Pool true
Building
Lot Description Other
Story 1
Schools
School District Fullerton Joint Union High

GET MORE INFORMATION
Broker Associate at Exp Realty | Lic# 1782227






