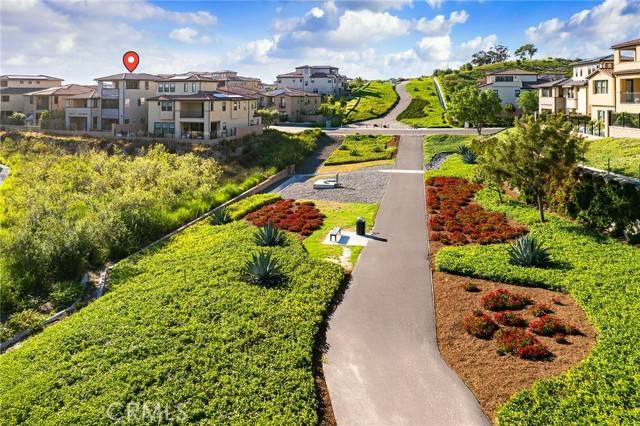5 Beds
6 Baths
3,856 SqFt
5 Beds
6 Baths
3,856 SqFt
OPEN HOUSE
Sun Jul 20, 2:00pm - 5:00pm
Key Details
Property Type Single Family Home
Sub Type Detached
Listing Status Active
Purchase Type For Sale
Square Footage 3,856 sqft
Price per Sqft $746
MLS Listing ID CRCV25103794
Bedrooms 5
Full Baths 4
HOA Fees $260/mo
HOA Y/N Yes
Year Built 2020
Lot Size 4,326 Sqft
Property Sub-Type Detached
Source Datashare California Regional
Property Description
Location
State CA
County Orange
Interior
Heating Central
Cooling Central Air
Flooring Tile, Vinyl, Carpet, Wood
Fireplaces Type Family Room
Fireplace Yes
Window Features Skylight(s)
Appliance Dishwasher, Gas Range, Microwave, Refrigerator, Gas Water Heater, Tankless Water Heater, ENERGY STAR Qualified Appliances
Laundry Dryer, Gas Dryer Hookup, Laundry Room, Washer, Other, Inside, Upper Level
Exterior
Garage Spaces 2.0
Pool None
Amenities Available Park, Trail(s)
View City Lights, Mountain(s)
Private Pool false
Building
Lot Description Other, Back Yard, Street Light(s)
Story 3
Water Public
Architectural Style Contemporary, Modern/High Tech
Schools
School District Saddleback Valley Unified

GET MORE INFORMATION
Broker Associate at LPT Realty | Lic# 1782227






