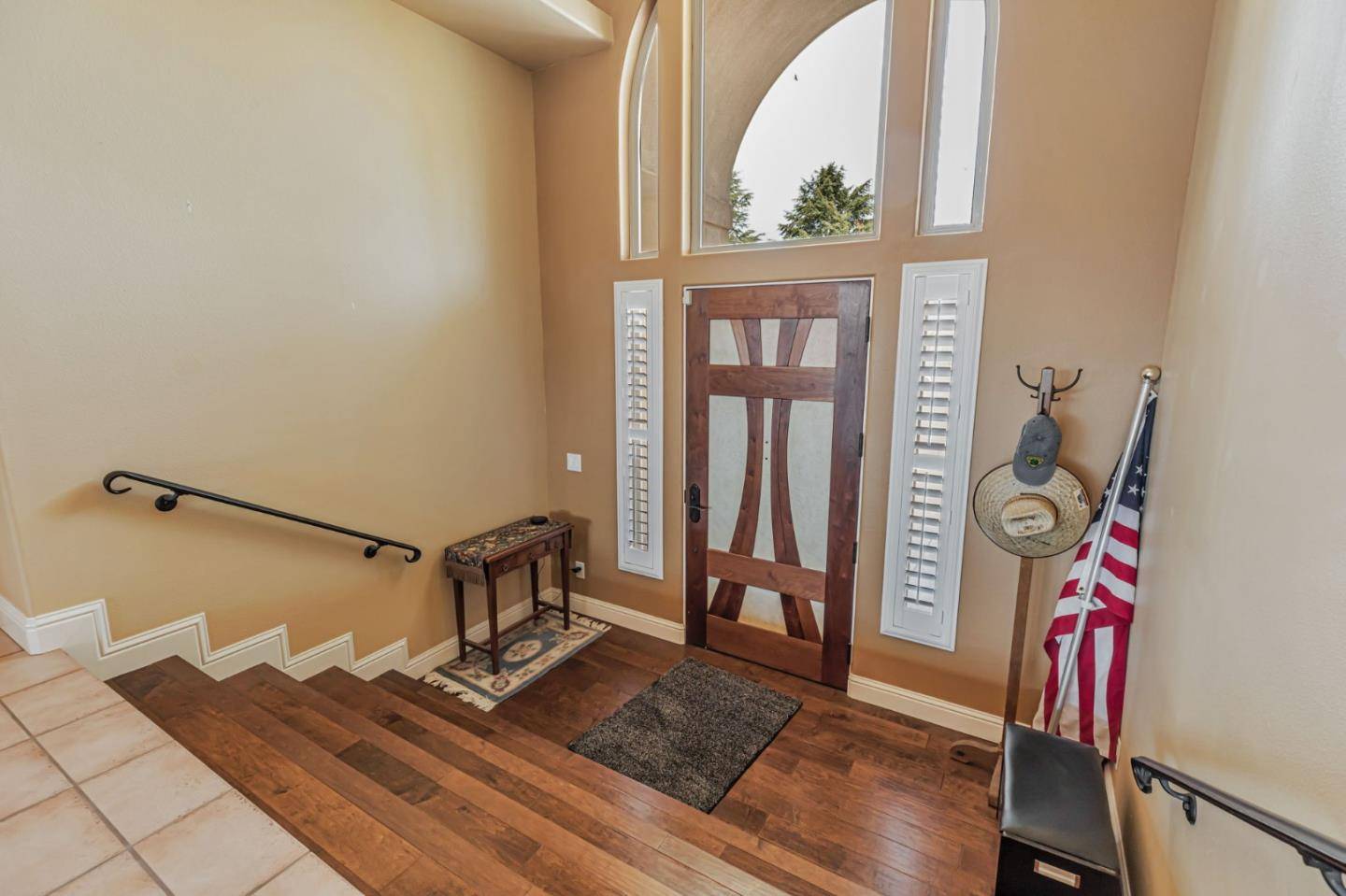4 Beds
3 Baths
3,206 SqFt
4 Beds
3 Baths
3,206 SqFt
OPEN HOUSE
Sun Jun 15, 1:00pm - 4:00pm
Sun Jun 15, 11:00am - 1:00pm
Key Details
Property Type Single Family Home
Sub Type Detached
Listing Status Active
Purchase Type For Sale
Square Footage 3,206 sqft
Price per Sqft $374
MLS Listing ID ML82006559
Bedrooms 4
Full Baths 2
HOA Fees $325/qua
HOA Y/N Yes
Year Built 1995
Lot Size 0.312 Acres
Property Sub-Type Detached
Source Datashare MLSListings
Property Description
Location
State CA
County San Benito
Interior
Heating Forced Air
Cooling Ceiling Fan(s), Central Air
Flooring Tile
Fireplaces Number 1
Fireplaces Type Gas, Living Room
Fireplace Yes
Window Features Double Pane Windows
Appliance Dishwasher, Double Oven, Gas Range, Plumbed For Ice Maker, Microwave
Exterior
Garage Spaces 2.0
Pool None
Amenities Available Clubhouse, Golf Course
View Hills
Private Pool false
Building
Story 1
Schools
School District San Benito High, Southside Elementary

GET MORE INFORMATION
Broker Associate at Exp Realty | Lic# 1782227






