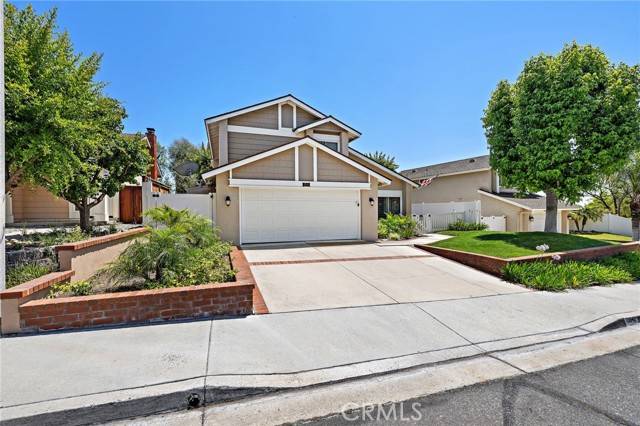3 Beds
3 Baths
1,678 SqFt
3 Beds
3 Baths
1,678 SqFt
OPEN HOUSE
Sun Jul 13, 1:00pm - 4:00pm
Key Details
Property Type Single Family Home
Sub Type Detached
Listing Status Active
Purchase Type For Sale
Square Footage 1,678 sqft
Price per Sqft $738
MLS Listing ID CROC25146523
Bedrooms 3
Full Baths 2
HOA Fees $140/mo
HOA Y/N Yes
Year Built 1984
Lot Size 4,250 Sqft
Property Sub-Type Detached
Source Datashare California Regional
Property Description
Location
State CA
County Orange
Interior
Heating Forced Air, Central, Fireplace(s)
Cooling Ceiling Fan(s), Central Air
Flooring Tile, Vinyl, Carpet
Fireplaces Type Family Room, Gas Starter
Fireplace Yes
Window Features Double Pane Windows,Screens
Appliance Dishwasher, Gas Range, Microwave, Gas Water Heater
Laundry 220 Volt Outlet, Other, Inside
Exterior
Garage Spaces 2.0
Pool In Ground
Amenities Available Playground, Pool, Spa/Hot Tub, Tennis Court(s), Other, Park, Picnic Area, Trail(s)
View Trees/Woods, Other
Handicap Access None
Private Pool true
Building
Lot Description Other, Back Yard, Landscaped, Street Light(s)
Story 2
Water Public
Schools
School District Saddleback Valley Unified

GET MORE INFORMATION
Broker Associate at LPT Realty | Lic# 1782227






