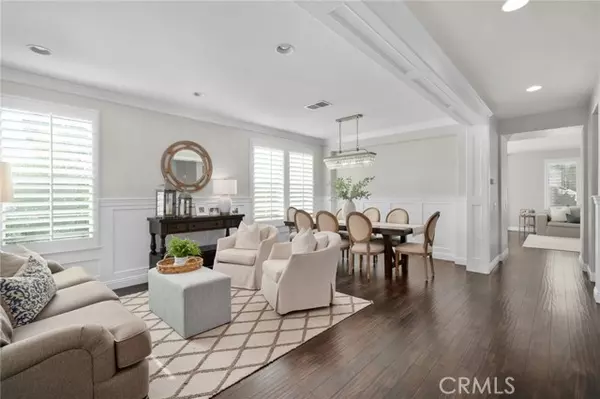5 Beds
4 Baths
2,919 SqFt
5 Beds
4 Baths
2,919 SqFt
Key Details
Property Type Single Family Home
Sub Type Detached
Listing Status Active Under Contract
Purchase Type For Sale
Square Footage 2,919 sqft
Price per Sqft $393
MLS Listing ID CRIG25162112
Bedrooms 5
Full Baths 3
HOA Y/N No
Year Built 2009
Lot Size 10,019 Sqft
Property Sub-Type Detached
Source Datashare California Regional
Property Description
Location
State CA
County Riverside
Interior
Heating Forced Air, Central
Cooling Ceiling Fan(s), Central Air, Other
Flooring Laminate, Carpet
Fireplaces Type Family Room
Fireplace Yes
Appliance Dishwasher, Gas Range, Range
Laundry Gas Dryer Hookup, Laundry Room, Inside
Exterior
Garage Spaces 2.0
Pool Gas Heat, Gunite, In Ground
View None
Private Pool true
Building
Lot Description Corner Lot, Other, Landscaped, Street Light(s), Sprinklers In Rear, Storm Drain
Story 2
Foundation Slab
Water Public
Schools
School District Corona-Norco Unified

GET MORE INFORMATION
Broker Associate at LPT Realty | Lic# 1782227






