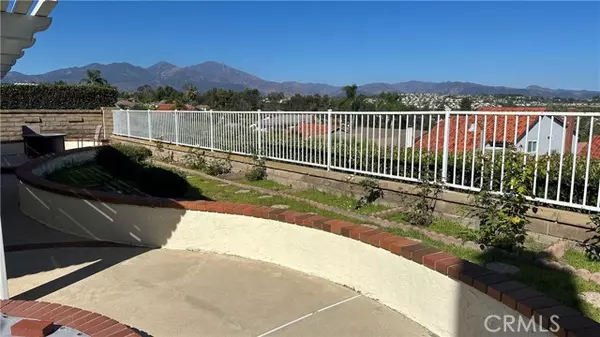3 Beds
2 Baths
1,792 SqFt
3 Beds
2 Baths
1,792 SqFt
Key Details
Property Type Single Family Home
Sub Type Detached
Listing Status Pending
Purchase Type For Sale
Square Footage 1,792 sqft
Price per Sqft $758
MLS Listing ID CROC25170846
Bedrooms 3
Full Baths 2
HOA Fees $315/qua
HOA Y/N Yes
Year Built 1977
Lot Size 5,700 Sqft
Property Sub-Type Detached
Source Datashare California Regional
Property Description
Location
State CA
County Orange
Interior
Heating Forced Air
Cooling Ceiling Fan(s), Central Air
Flooring Laminate, Carpet
Fireplaces Type Family Room, Gas
Fireplace Yes
Window Features Double Pane Windows,Screens,ENERGY STAR Qualified Windows
Appliance Dishwasher, Double Oven, Electric Range, Microwave, Refrigerator
Laundry In Garage, Other
Exterior
Garage Spaces 2.0
Pool None
Amenities Available Clubhouse, Playground, Other, Barbecue, BBQ Area, Dog Park, Park, Picnic Area, Recreation Facilities, Trail(s)
View Lake, Mountain(s), Panoramic, Other
Private Pool false
Building
Lot Description Cul-De-Sac, Other, Back Yard, Landscaped, Street Light(s)
Story 1
Foundation Slab
Water Public
Architectural Style Ranch
Schools
School District Capistrano Unified

GET MORE INFORMATION
Broker Associate at LPT Realty | Lic# 1782227






