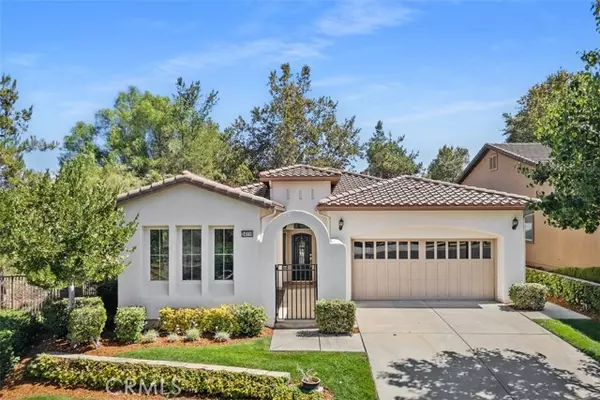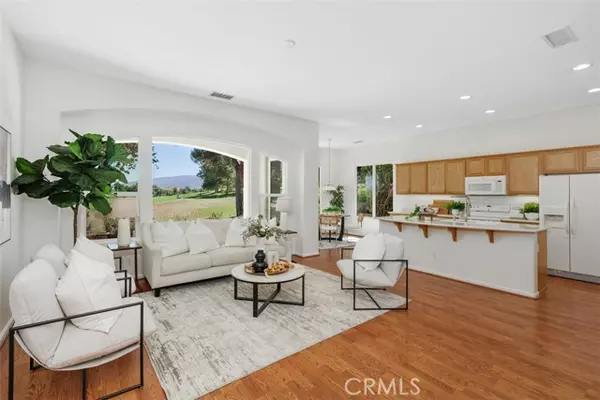
2 Beds
2 Baths
1,888 SqFt
2 Beds
2 Baths
1,888 SqFt
Open House
Sun Oct 05, 12:00pm - 4:00pm
Key Details
Property Type Single Family Home
Sub Type Detached
Listing Status Active
Purchase Type For Sale
Square Footage 1,888 sqft
Price per Sqft $368
MLS Listing ID CROC25199596
Bedrooms 2
Full Baths 2
HOA Fees $359/mo
HOA Y/N Yes
Year Built 2002
Lot Size 4,792 Sqft
Property Sub-Type Detached
Source Datashare California Regional
Property Description
Location
State CA
County Riverside
Interior
Heating Central
Cooling Ceiling Fan(s), Central Air
Flooring Laminate, Vinyl, Carpet
Fireplaces Type Dining Room, Family Room
Fireplace Yes
Window Features Double Pane Windows
Appliance Dishwasher, Microwave, Free-Standing Range, Refrigerator
Laundry 220 Volt Outlet, Gas Dryer Hookup, Laundry Room, Other, Electric, Inside
Exterior
Garage Spaces 2.0
Amenities Available Clubhouse, Golf Course, Fitness Center, Pool, Sauna, Gated, Spa/Hot Tub, Tennis Court(s), Other, Barbecue, BBQ Area, Exercise Course, Recreation Facilities
View City Lights, Golf Course, Park/Greenbelt, Hills, Mountain(s), Panoramic, Other
Handicap Access Other
Private Pool false
Building
Lot Description On Golf Course, Close to Clubhouse, Level, Other, Back Yard, Landscaped, Street Light(s)
Story 1
Foundation Slab
Water Public
Architectural Style Spanish
Schools
School District Corona-Norco Unified
Others
HOA Fee Include Maintenance Grounds

GET MORE INFORMATION

Broker Associate at LPT Realty | Lic# 1782227






