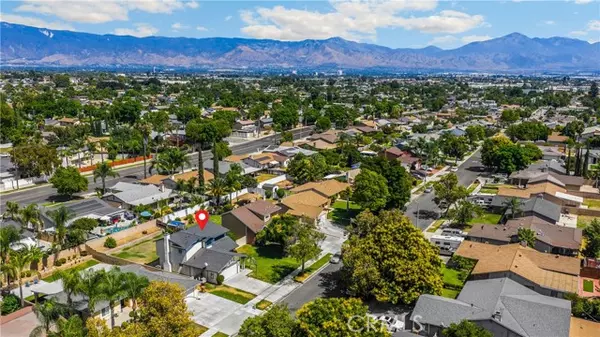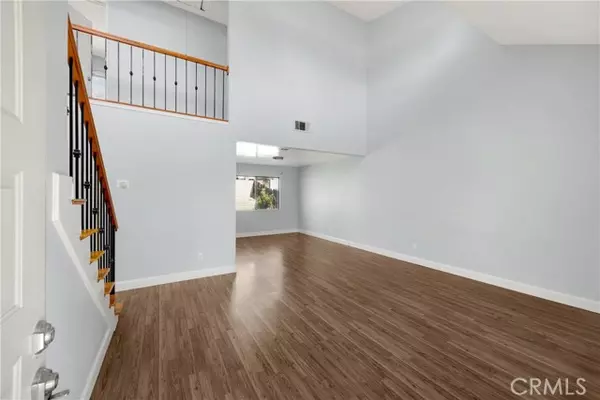REQUEST A TOUR If you would like to see this home without being there in person, select the "Virtual Tour" option and your agent will contact you to discuss available opportunities.
In-PersonVirtual Tour

Listed by Jessica Jones • The Boutique Real Estate Group
$ 575,000
Est. payment | /mo
3 Beds
3 Baths
1,587 SqFt
$ 575,000
Est. payment | /mo
3 Beds
3 Baths
1,587 SqFt
Key Details
Property Type Single Family Home
Sub Type Detached
Listing Status Active
Purchase Type For Sale
Square Footage 1,587 sqft
Price per Sqft $362
MLS Listing ID CRPW25215489
Bedrooms 3
Full Baths 2
HOA Y/N No
Year Built 1988
Lot Size 7,260 Sqft
Property Sub-Type Detached
Source Datashare California Regional
Property Description
Welcome to 1063 W Long Beach Drive in beautiful Colton, CA! This charming 3 bedroom, 3 bath home offers wonderful curb appeal, a spacious two-car garage, and is nestled in a desirable neighborhood. Step inside to a bright, two-story living room that flows seamlessly into the dining area. The interior has been freshly painted, and modern flooring runs throughout for a clean, updated look. The dining room opens directly to the kitchen, which boasts ample cabinetry, granite countertops, and plenty of space for cooking and entertaining. The inviting family room features crown molding and double sliding doors that open to the backyard. Downstairs also includes a convenient half bath and a laundry room with natural light. Perfect for gatherings, the backyard offers a large concrete patio, oversized yard, and added privacy. Upstairs, a wooden staircase with modern metal balusters leads you to three bedrooms, each with ceiling fans and stylish flooring. The primary suite includes mirrored closet doors, a spacious en-suite bathroom, and a separate vanity area. Additional bathrooms feature tile flooring and tub/shower combinations. With central HVAC throughout, this home is comfortable year-round. Meticulously maintained and move-in ready, it’s the perfect place to call home for years to
Location
State CA
County San Bernardino
Interior
Heating Central
Cooling Ceiling Fan(s), Central Air
Fireplaces Type Living Room
Fireplace Yes
Appliance Dishwasher
Laundry Laundry Room, Other, Inside
Exterior
Garage Spaces 2.0
Pool None
View None
Handicap Access None
Private Pool false
Building
Lot Description Back Yard
Story 2
Water Public
Schools
School District Colton Joint Unified

© 2025 BEAR, CCAR, bridgeMLS. This information is deemed reliable but not verified or guaranteed. This information is being provided by the Bay East MLS or Contra Costa MLS or bridgeMLS. The listings presented here may or may not be listed by the Broker/Agent operating this website.
GET MORE INFORMATION

Adam Shoop
Broker Associate at LPT Realty | Lic# 1782227






