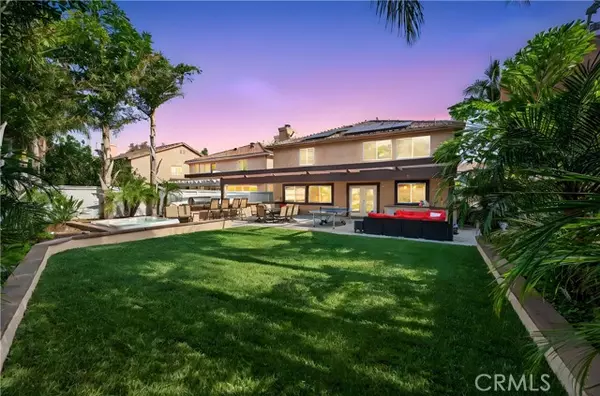
5 Beds
4 Baths
3,107 SqFt
5 Beds
4 Baths
3,107 SqFt
Open House
Sun Nov 23, 1:00pm - 4:00pm
Key Details
Property Type Single Family Home
Sub Type Detached
Listing Status Active
Purchase Type For Sale
Square Footage 3,107 sqft
Price per Sqft $740
MLS Listing ID CRPW25202881
Bedrooms 5
Full Baths 3
HOA Fees $86/mo
HOA Y/N Yes
Year Built 2001
Lot Size 5,745 Sqft
Property Sub-Type Detached
Source Datashare California Regional
Property Description
Location
State CA
County Orange
Interior
Heating Solar, Central, Fireplace(s)
Cooling Ceiling Fan(s), Central Air
Flooring Carpet
Fireplaces Type Family Room
Fireplace Yes
Window Features Double Pane Windows
Appliance Dishwasher, Double Oven, Gas Range, Microwave, Range, Refrigerator
Laundry Gas Dryer Hookup, Other, Upper Level
Exterior
Garage Spaces 2.0
Amenities Available Playground, Pool, Racquetball, Spa/Hot Tub, Tennis Court(s), Picnic Area
View None
Handicap Access Other
Private Pool false
Building
Lot Description Cul-De-Sac, Street Light(s), Sprinklers In Rear, Storm Drain
Story 2
Water Public
Schools
School District Tustin Unified

GET MORE INFORMATION

Broker Associate at LPT Realty | Lic# 1782227






