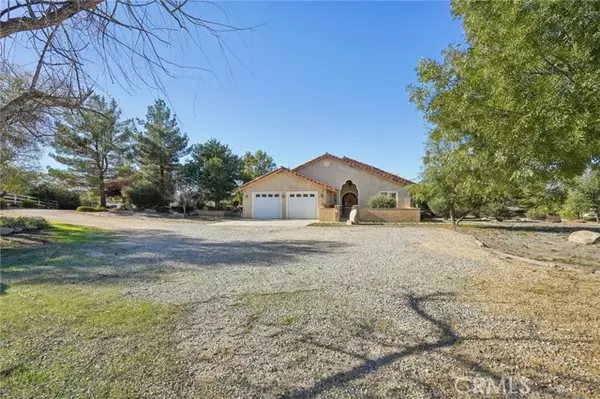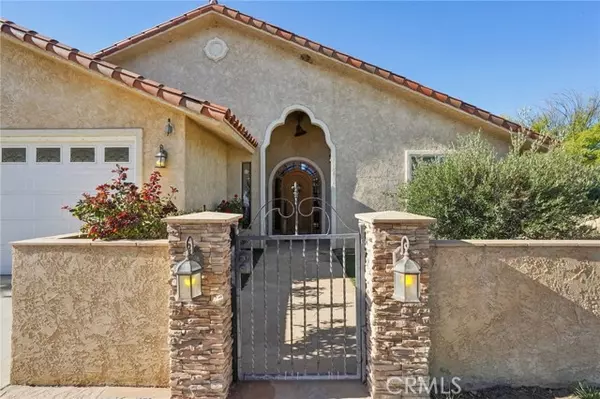
3 Beds
2 Baths
2,723 SqFt
3 Beds
2 Baths
2,723 SqFt
Key Details
Property Type Single Family Home
Sub Type Detached
Listing Status Active
Purchase Type For Sale
Square Footage 2,723 sqft
Price per Sqft $297
MLS Listing ID CRSW25229575
Bedrooms 3
Full Baths 2
HOA Fees $164/mo
HOA Y/N Yes
Year Built 2005
Lot Size 2.620 Acres
Property Sub-Type Detached
Source Datashare California Regional
Property Description
Location
State CA
County Riverside
Interior
Heating Forced Air, Propane, Central, Fireplace(s)
Cooling Central Air
Flooring Tile, Carpet
Fireplaces Type Dining Room, Electric, Family Room, Gas, Wood Burning, Other
Fireplace Yes
Window Features Double Pane Windows,Screens
Appliance Dishwasher, Double Oven, Oven, Range, Refrigerator
Laundry Dryer, Laundry Room, Other, Inside
Exterior
Garage Spaces 2.0
Pool In Ground, Fenced
Amenities Available Clubhouse, Playground, Pool, Gated, Other, Barbecue, BBQ Area, Park, Picnic Area, Recreation Facilities, Trail(s)
View Lake, Mountain(s), Other
Private Pool false
Building
Lot Description Irregular Lot, Sloped Up, Other, Back Yard
Story 2
Foundation Slab
Architectural Style Spanish
Schools
School District Hemet Unified
Others
HOA Fee Include Security/Gate Fee,Insurance,Maintenance Grounds

GET MORE INFORMATION

Broker Associate at LPT Realty | Lic# 1782227






