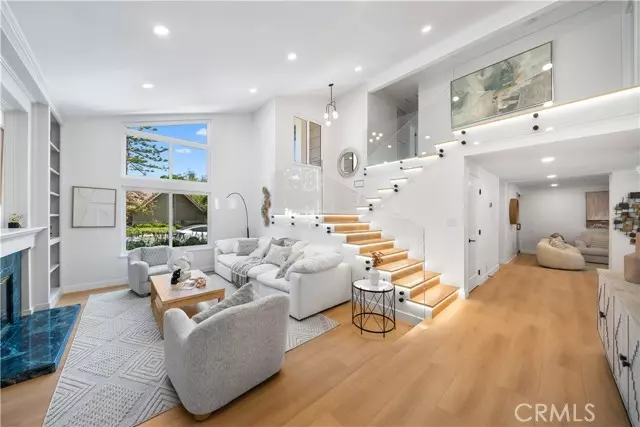
GET MORE INFORMATION
Bought with CHEN DONG • Pinnacle Real Estate Group
$ 2,069,000
$ 2,200,000 6.0%
4 Beds
4 Baths
3,021 SqFt
$ 2,069,000
$ 2,200,000 6.0%
4 Beds
4 Baths
3,021 SqFt
Key Details
Sold Price $2,069,000
Property Type Single Family Home
Sub Type Detached
Listing Status Sold
Purchase Type For Sale
Square Footage 3,021 sqft
Price per Sqft $684
MLS Listing ID CROC25232956
Sold Date 10/31/25
Bedrooms 4
Full Baths 3
HOA Fees $199/mo
HOA Y/N Yes
Year Built 1984
Lot Size 0.275 Acres
Property Sub-Type Detached
Source Datashare California Regional
Property Description
Location
State CA
County Orange
Interior
Heating Central
Cooling Central Air
Fireplaces Type Living Room
Fireplace Yes
Appliance Dishwasher, Double Oven, Gas Range, Microwave, Oven, Range, Refrigerator, Gas Water Heater
Laundry Dryer, Gas Dryer Hookup, Laundry Room, Washer, Other
Exterior
Garage Spaces 3.0
Amenities Available Playground, Other, Picnic Area
View Park/Greenbelt, Mountain(s), Other
Private Pool true
Building
Lot Description Street Light(s), Storm Drain
Story 2
Water Public
Schools
School District Saddleback Valley Unified

GET MORE INFORMATION

Broker Associate at LPT Realty | Lic# 1782227

