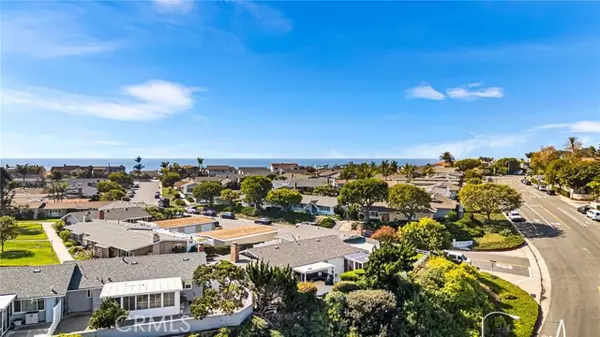
2 Beds
2 Baths
1,400 SqFt
2 Beds
2 Baths
1,400 SqFt
Open House
Sat Nov 08, 12:00pm - 3:00pm
Key Details
Property Type Condo
Sub Type Condominium
Listing Status Active
Purchase Type For Sale
Square Footage 1,400 sqft
Price per Sqft $742
MLS Listing ID CROC25240852
Bedrooms 2
Full Baths 2
HOA Fees $469/mo
HOA Y/N Yes
Year Built 1962
Property Sub-Type Condominium
Source Datashare California Regional
Property Description
Location
State CA
County Orange
Interior
Heating Forced Air, See Remarks, Fireplace(s)
Cooling Central Air
Flooring Tile, Carpet, Wood, See Remarks
Fireplaces Type Gas, Gas Starter, Living Room, See Remarks
Fireplace Yes
Window Features Double Pane Windows
Appliance Dishwasher, Electric Range, Oven, Free-Standing Range, Refrigerator, Self Cleaning Oven, Water Filter System
Laundry Dryer, Washer, Inside, See Remarks
Exterior
Garage Spaces 1.0
Pool None
Amenities Available Clubhouse, Other, Pet Restrictions
View City Lights, Golf Course, Park/Greenbelt, Hills, Mountain(s), Panoramic, Valley, Trees/Woods, Other
Private Pool false
Building
Lot Description Other, Landscaped, Street Light(s), Storm Drain
Story 1
Foundation Slab
Water Public
Architectural Style Cottage, Mid Century Modern
Schools
School District Capistrano Unified
Others
HOA Fee Include Management Fee,Trash,Water/Sewer,Maintenance Grounds

GET MORE INFORMATION

Broker Associate at LPT Realty | Lic# 1782227






