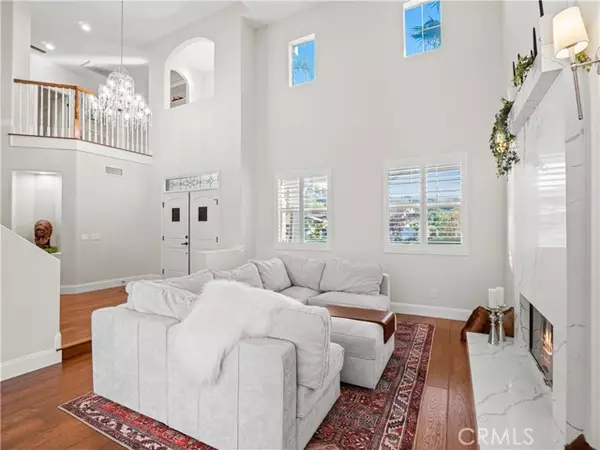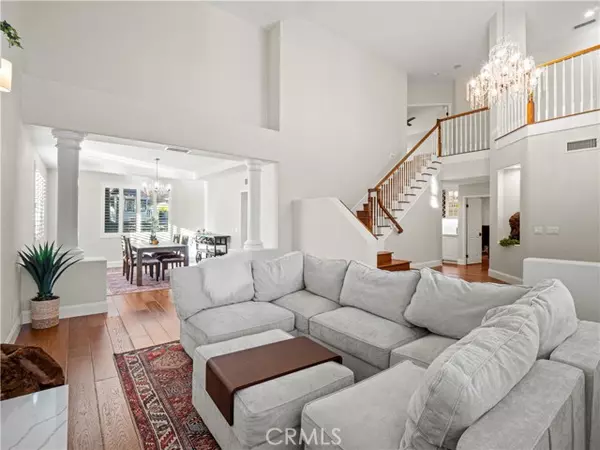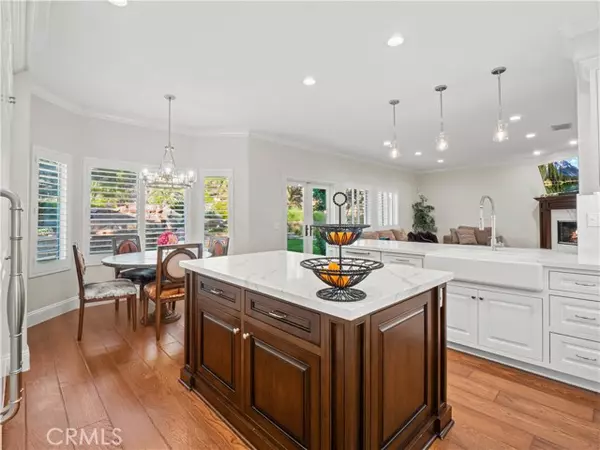
5 Beds
3 Baths
4,018 SqFt
5 Beds
3 Baths
4,018 SqFt
Key Details
Property Type Single Family Home
Sub Type Detached
Listing Status Active
Purchase Type For Sale
Square Footage 4,018 sqft
Price per Sqft $410
MLS Listing ID CRSR25253800
Bedrooms 5
Full Baths 3
HOA Y/N No
Year Built 1997
Lot Size 0.641 Acres
Property Sub-Type Detached
Source Datashare California Regional
Property Description
Location
State CA
County Los Angeles
Interior
Heating Solar, Central
Cooling Central Air
Flooring Tile, Wood
Fireplaces Type Living Room
Fireplace Yes
Appliance Dishwasher, Microwave, Refrigerator
Laundry Laundry Room, Inside
Exterior
Garage Spaces 3.0
Pool None
View Mountain(s)
Private Pool false
Building
Lot Description Other, Back Yard, Landscaped
Story 2
Water Public
Architectural Style Traditional
Schools
School District William S. Hart Union High

GET MORE INFORMATION

Broker Associate at LPT Realty | Lic# 1782227






