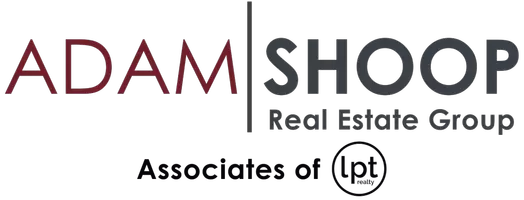
4 Beds
3 Baths
2,800 SqFt
4 Beds
3 Baths
2,800 SqFt
Open House
Sun Nov 23, 1:00pm - 4:00pm
Key Details
Property Type Single Family Home
Sub Type Detached
Listing Status Active
Purchase Type For Sale
Square Footage 2,800 sqft
Price per Sqft $848
MLS Listing ID CRSB25259443
Bedrooms 4
Full Baths 3
HOA Y/N No
Year Built 1955
Lot Size 0.520 Acres
Property Sub-Type Detached
Source Datashare California Regional
Property Description
Location
State CA
County Los Angeles
Interior
Heating Central
Cooling Ceiling Fan(s), Central Air
Flooring Tile, Carpet, Wood
Fireplaces Type Family Room, Raised Hearth
Fireplace Yes
Window Features Double Pane Windows
Appliance Double Oven, Gas Range
Laundry Gas Dryer Hookup, Laundry Room, Other
Exterior
Garage Spaces 2.0
Pool None
View Canyon, City Lights, Other, Orchard
Handicap Access None
Private Pool false
Building
Lot Description Back Yard, Street Light(s)
Story 2
Foundation Raised
Water Public
Architectural Style Cape Cod, Ranch
Schools
School District Palos Verdes Peninsula Unified

GET MORE INFORMATION

Broker Associate at LPT Realty | Lic# 1782227






